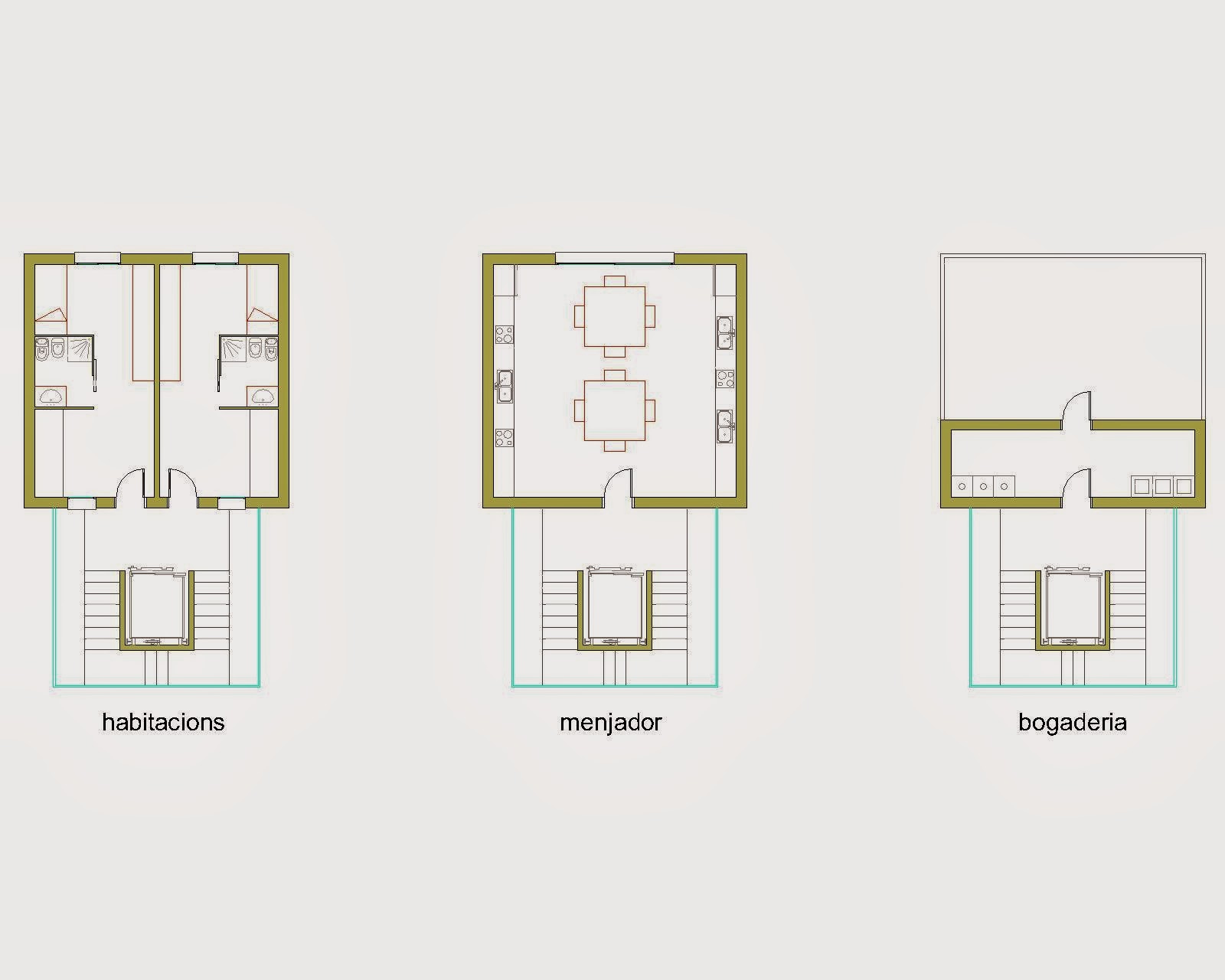The reason for this post is an students comunity, 84 flats distributed in 14 buildings and destinated to people who is studying and, maybe, with a low budget.
The concept for each building is: - 6 complete rooms with wc, bed and studying zone at floors 0, 1 and 3.
- 1 comunitary kitchen at floor 2
- 1 laundry at floor 4 with terrace
floorplants
elevations
We can see 2 volumes for each building. With a wood aspect, there is the crowd of rooms, kitchen and laundry and, glued to this, closed with glass, there is the stairs core with a lift.
The rooms have natural light due to the main window at the back facade and a another window that looks to the stairs core. It's important to remember that the stairs are closed by glass and that's why this window receive natural light.
Inside the rooms, the studying zone and the sleeping zone are separated by the full wc with a sink, toilet, bidet and shower. The rooms have a microwave and a little freezer.
The kitchen counts with 3 hotplates, 3 sinks and two freezers, able to let the people of the building prepare their food easily and quickly.
The last floor, the laundry, has three washer, three dryer and a terrace for hanging laundry and take a break during the studying day.
The crowd of buindings create an interior square. It is an oval green space for all the students who are living in this flats.












No comments:
Post a Comment